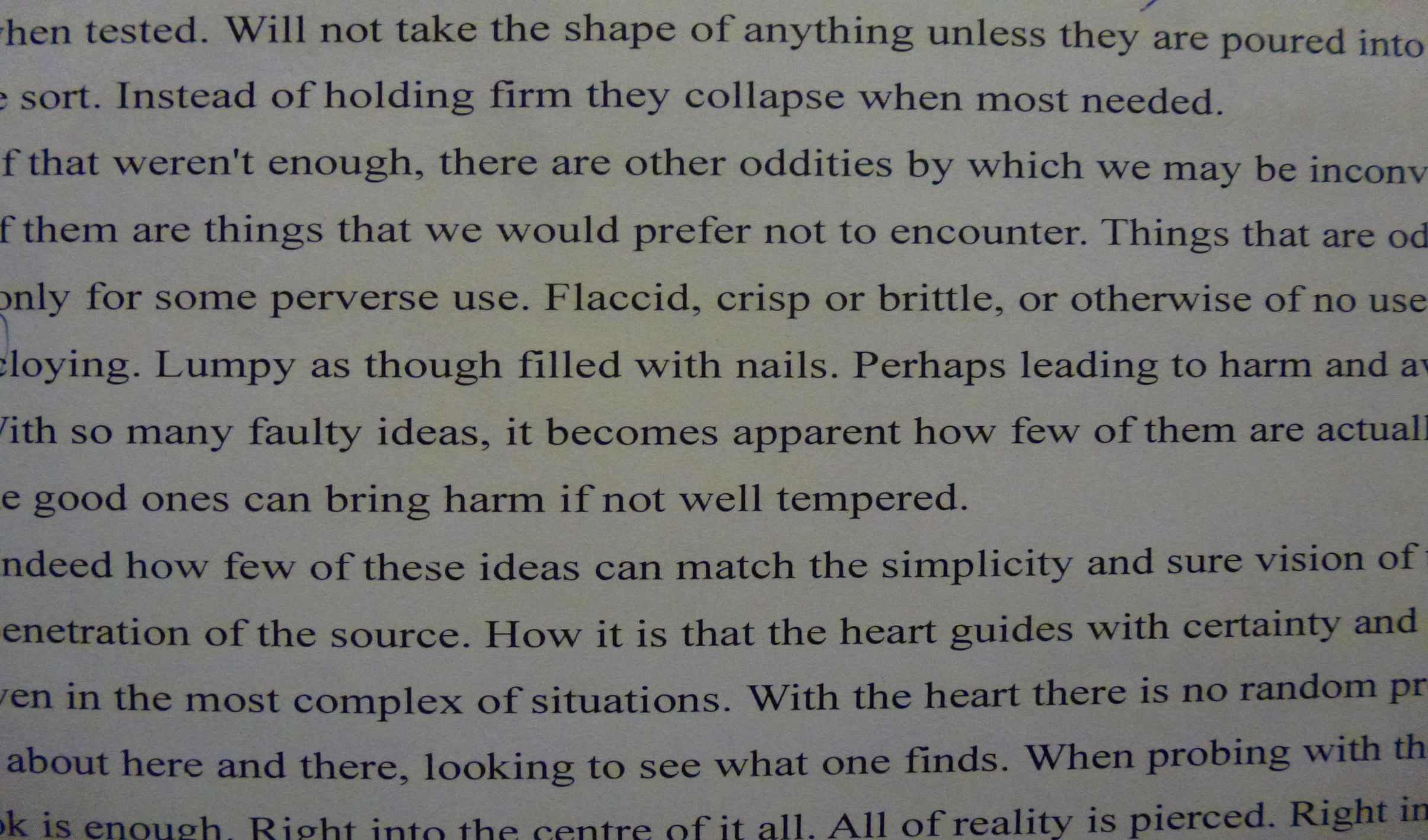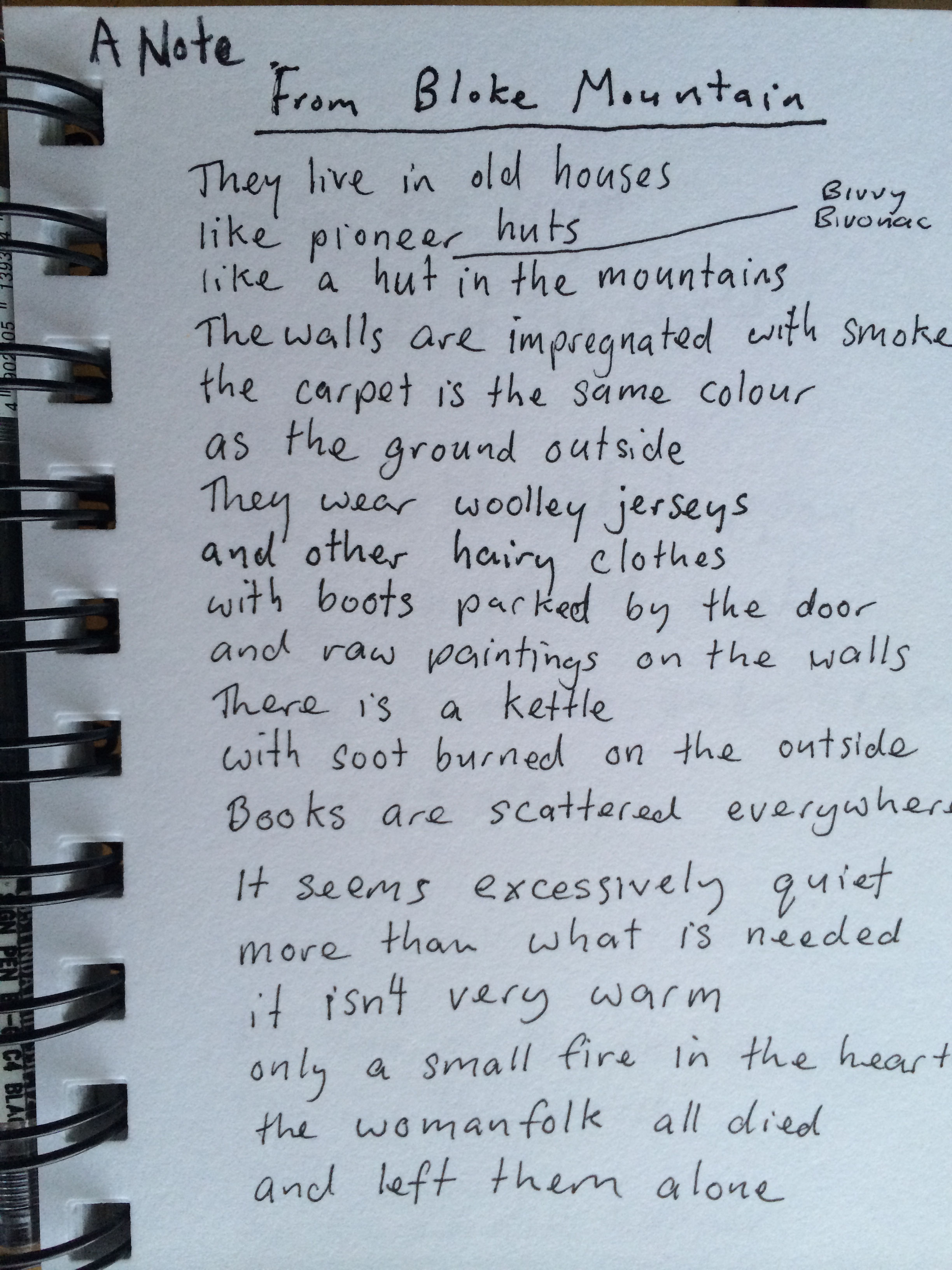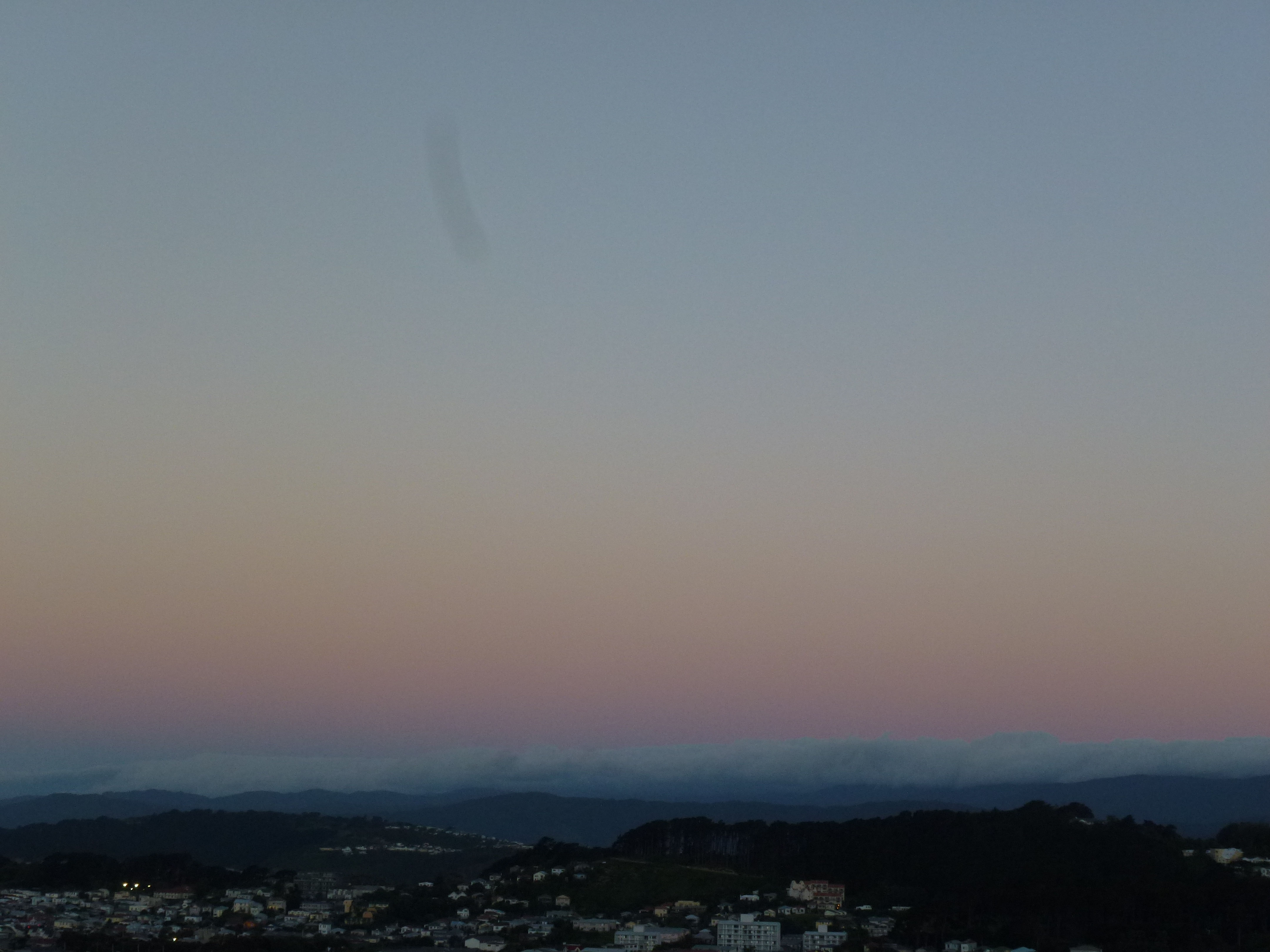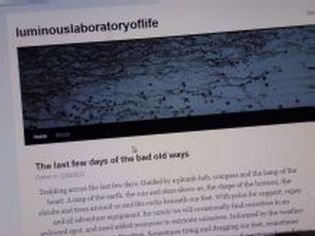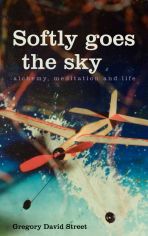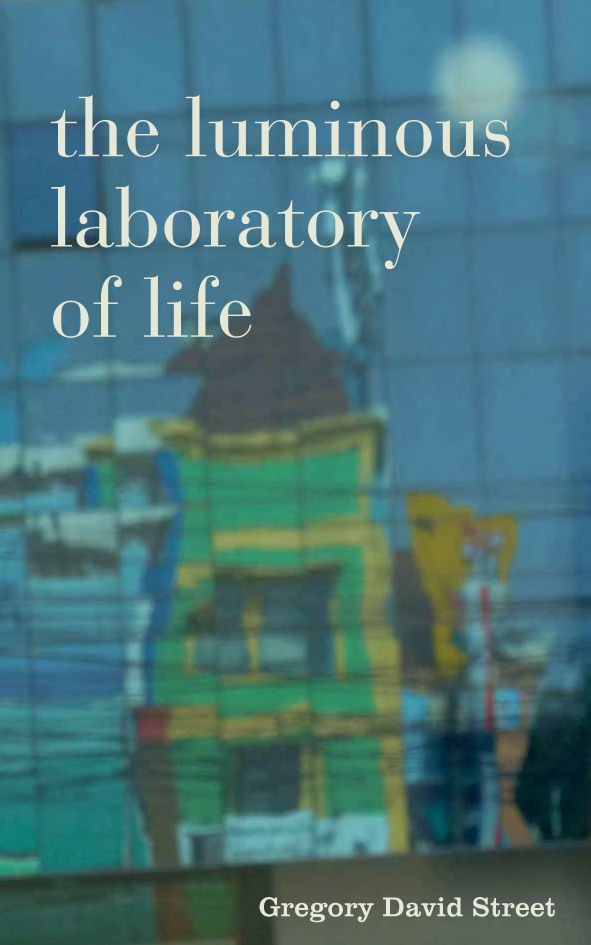Flat earth and empty space
Something that popped into my mind
A few days ago I watched a video of a presentation by Mr Bob Dean about government hiding of knowledge and interest in extraterrestrial avtivity. Then the next day it occurred to me that in the future people will probably laugh at this current generation and scorn us for our readyness to discredit the possibility of there being life in places other than on earth. As if the idea of an exclusiveness of earthlings isn't the most foolish idea imaginable. What was most striking to me was that they might even ridicule us in the same way that our generation readily heaps scorn on the flat earth theorists of previous eras.

Snaps of the sky
Testing out the new photoschnapping gizmo when I noticed one of those low altitude contrails that seem so common nowadays. I was pleased that the camera was able to catch the said contrail forming spirals before they expanded and dispersed.
Map of Welly
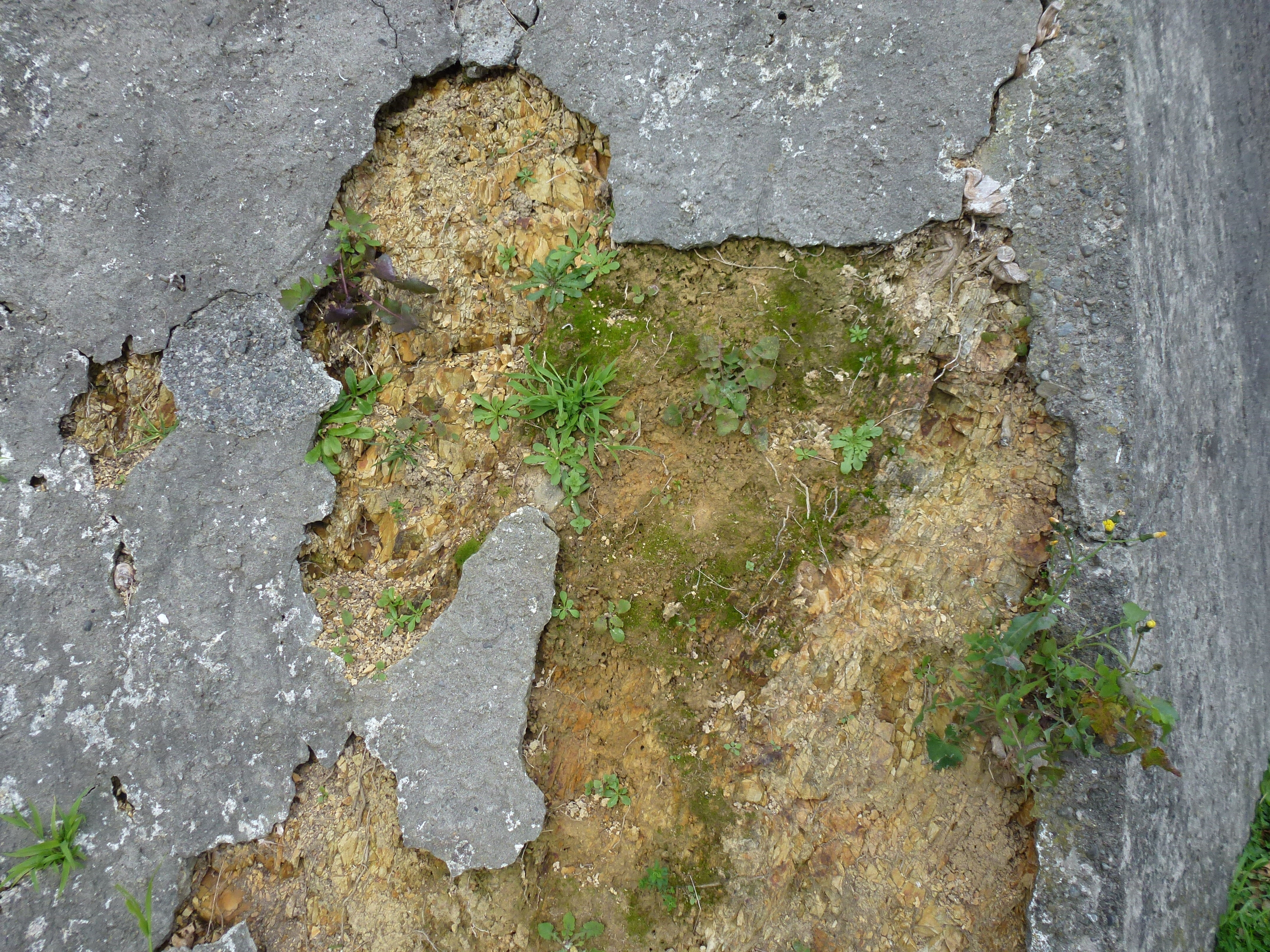
I took this image thinking how delightful it was that it resembled Wellington harbour to some degree and that I would make tongue-in-cheek comments about ancient Atlanteans or Lemurians making topographical records. A remainder from an ancient Moriori, Waitaha or Maori civilisation. How it would be that mariners and adventurers would have been able to use it to navigate their way home. Yet, as I drag it from folder to folder it seems to more resemble a hunchback mantis being or reptilian lighting a cigarette.
Building and housing rant
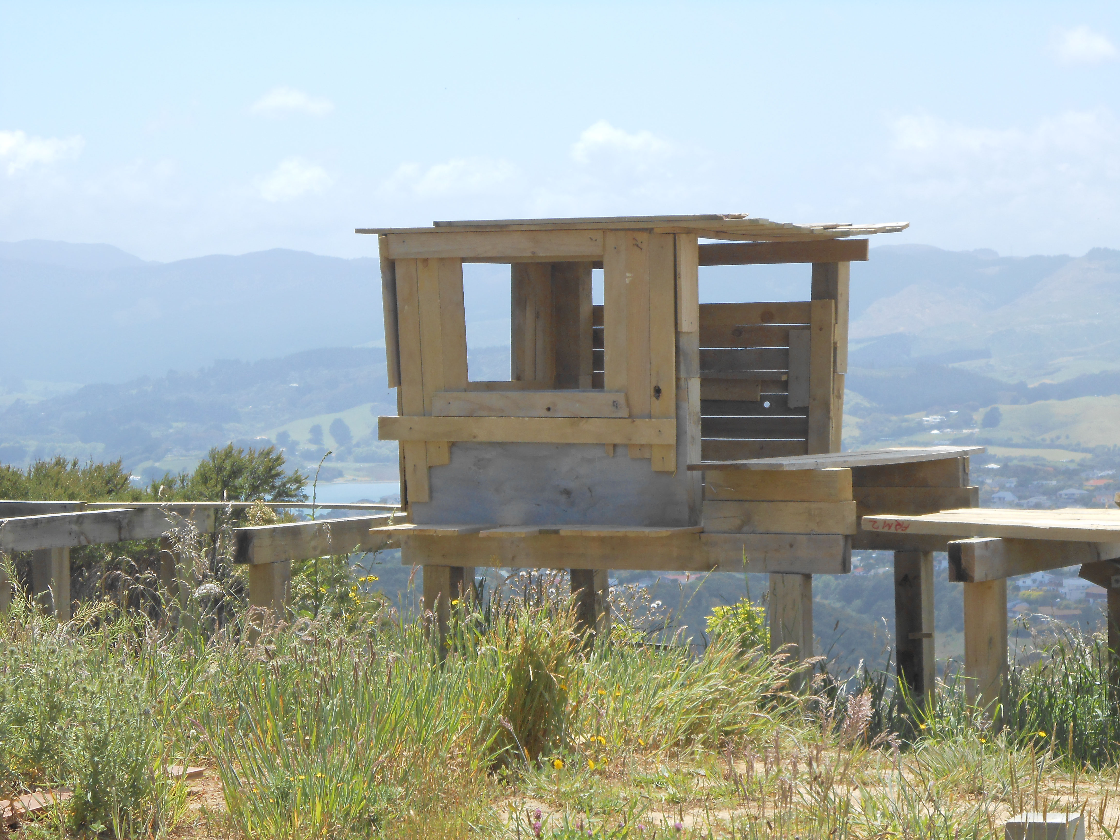
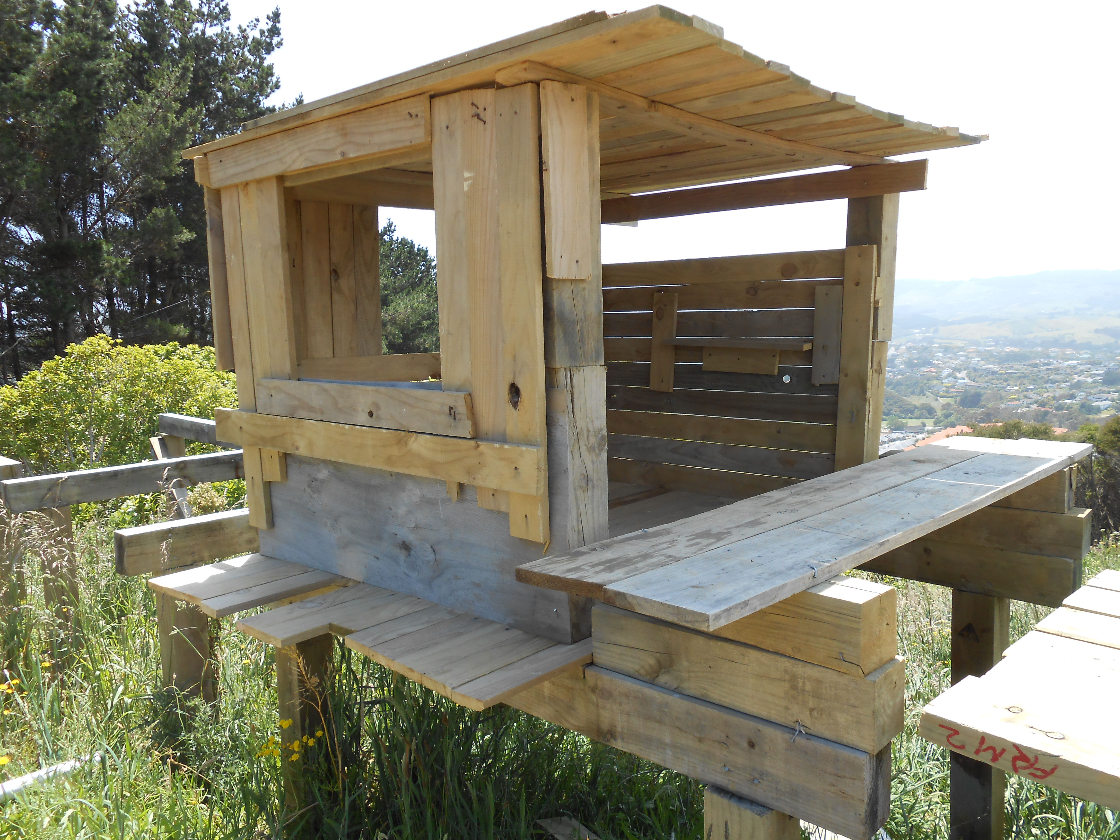
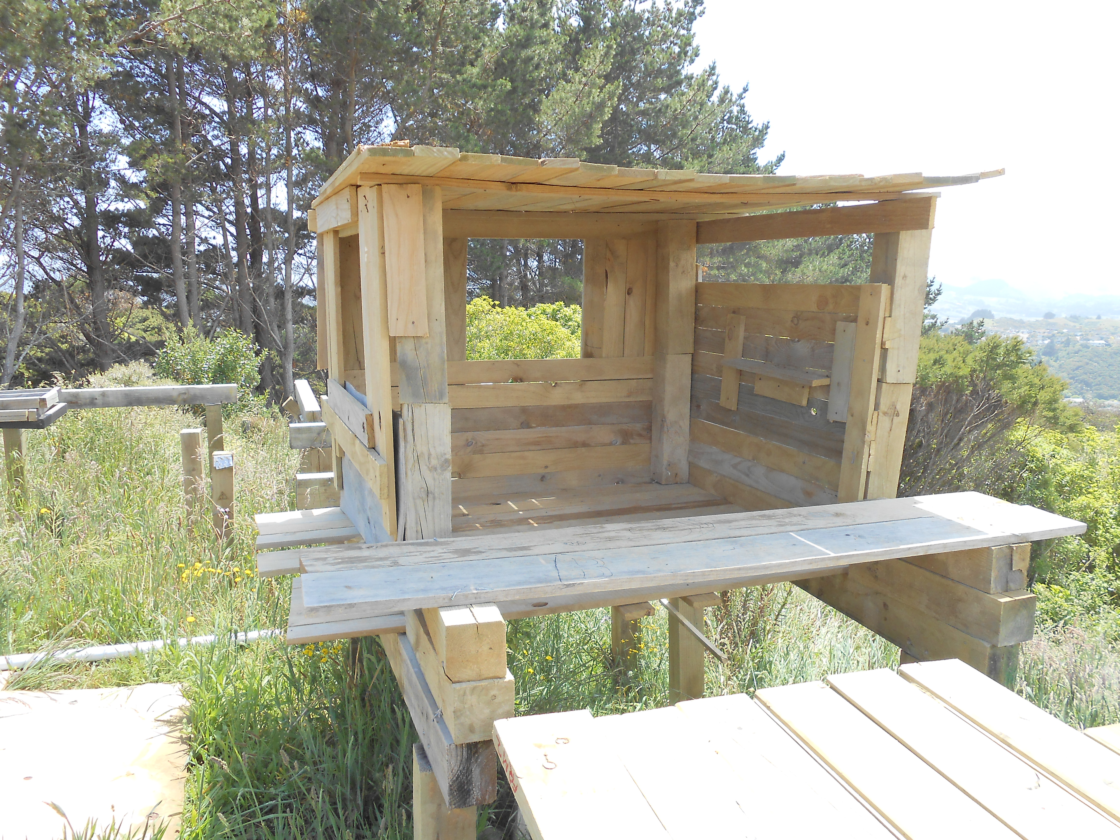
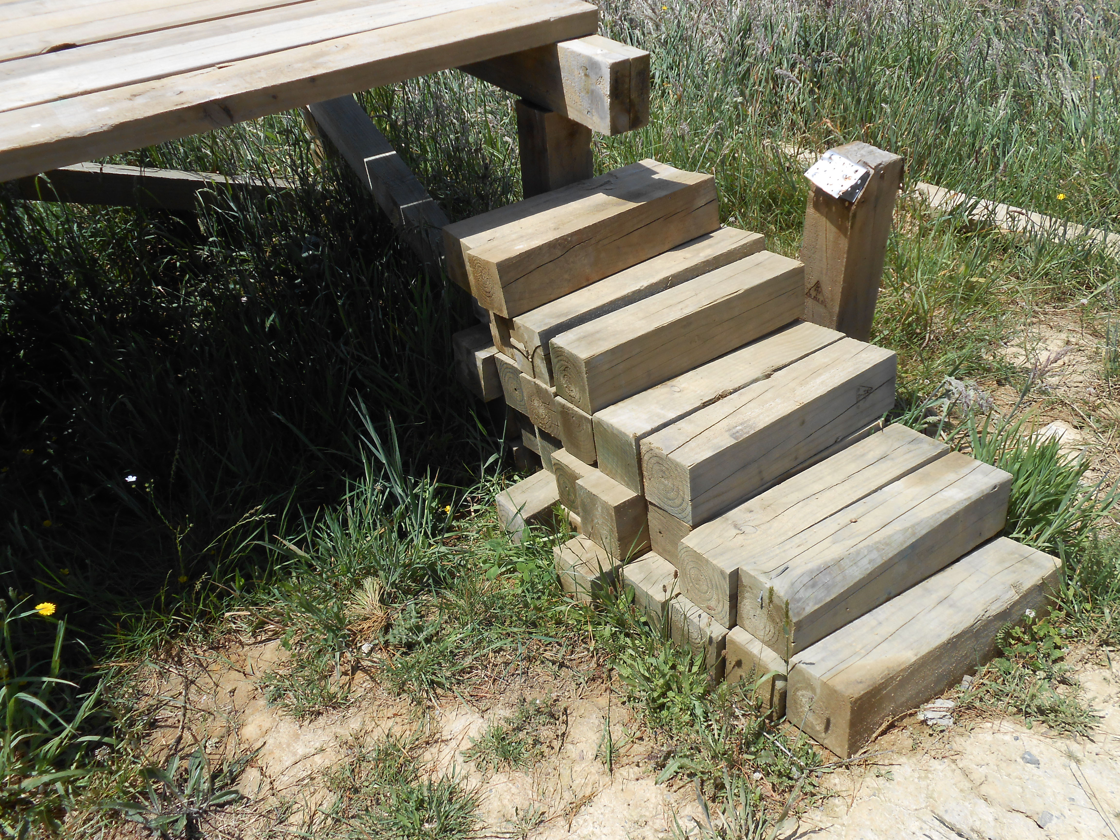
Post meltdown housing solution revealed
The department of building housing in conjunction with NZIA have revealed the governments proposed solution to the current housing shortage, as announced in the May budget. The prototype of the compact dwelling was unveiled in the Porirua suburb of Whitby recently. The Minister of Building and Housing stated that the dwelling meets the needs of New Zealanders at multiple levels, and is in keeping with other deregulated and third world economies. It highlights the need to cut costs by cutting corners. It is expected to anticipate future economic and social trends by providing building work for unskilled workers, and is designed to exceed negligible levels of regulatory interference and red tape.
Architecturally its most outstanding features are the clean lines and innovative flat roof. Closer inspection will reveal the finer details and technical solutions offered in this avant garde design. Most outstanding is the framing. A unique jointed 100x100mm corner stud system will provide for greater flexing than unjointed 100x100mm studs would allow. Under the stresses encountered in earthquakes greater than magnitude 1 they will easily fold to reduce the likelihood of shearing under the duress of horizontal ground acceleration. They will maintain their folded state until restored to their original position by a qualified building technician.
Notable also is the loose fit of the external cladding. This has the great advantage of being very cheap and easy to install, reducing the need for construction technicians to manage complicated cladding and weatherproofing procedures, and also accommodating allowable leakage levels allowed for in a generous regulatory environment. Furthermore there is the added benefit of improved ventilation by the increased airflow thus reducing the amount of moisture and mould build-up. There is also the further advantage of reducing the amount of cooling required when the temperature exceeds 30°C. Another innovation is the movable entry stairs, which will mean that there is little or no problem of concrete fracturing in the event of a major earthquake.
The buildings many 'green' features include that it can be made entirely out of offcuts with no member longer than 1.2m. Added to this is the fact that most of the dwelling can be built using members of uniform dimensions, and can be constructed without the use of a tape measure or any other measuring device. This will prove to be beneficial, as it is expected that the last remaining skilled tradespersons will emigrate to Australia within the next three years. The entire structure can be erected by a labourer unable to read a construction drawing. Also the dwelling is raised well above ground level, calculated to the maximum growth height of rye grass, thus eliminating the need for lawnmowing. Energy efficiency features include one wall being dedicated entirely to solar gain and blow-through sides for moisture and condensation control.
Building and housing rant - Part 2
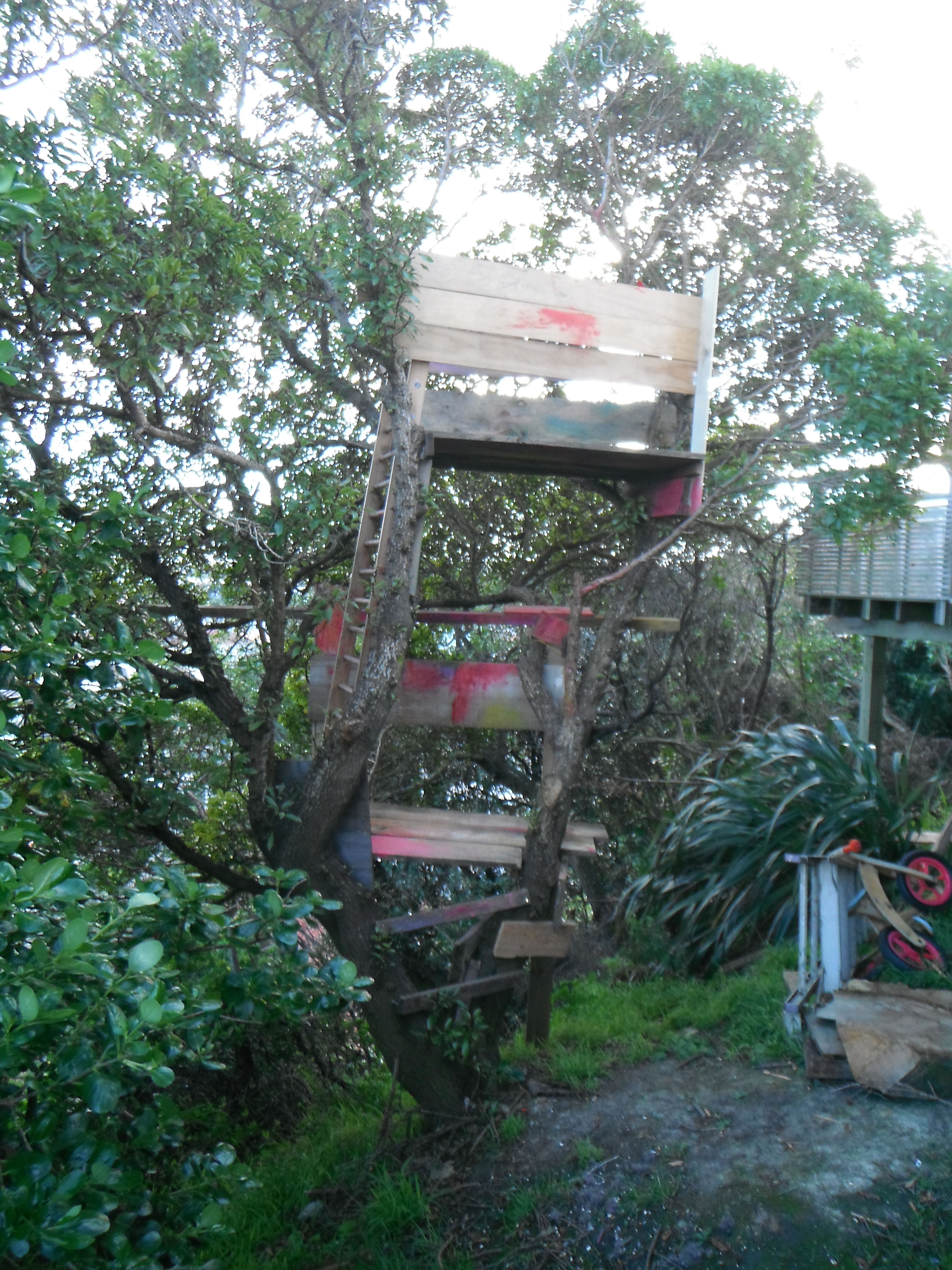
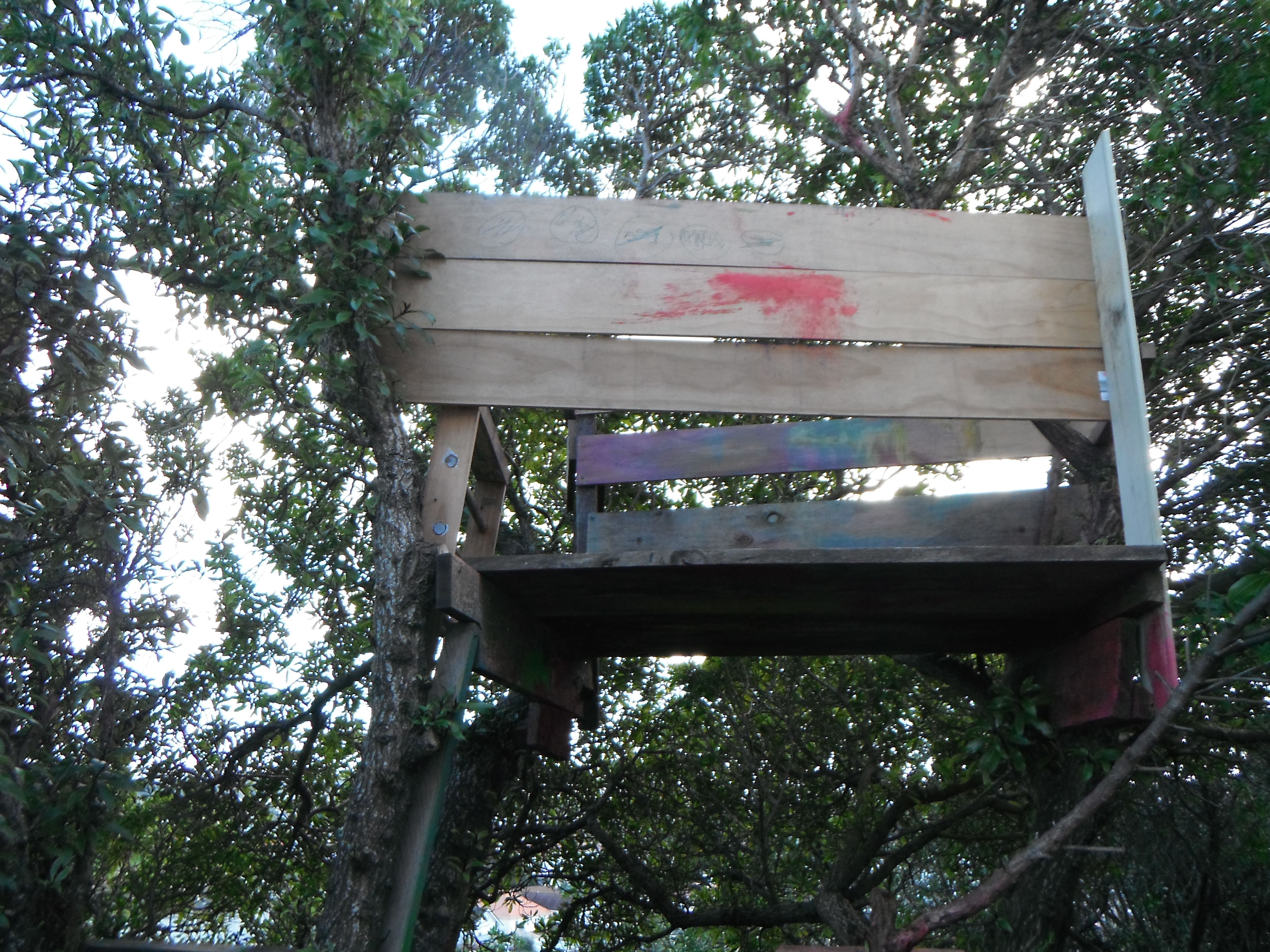
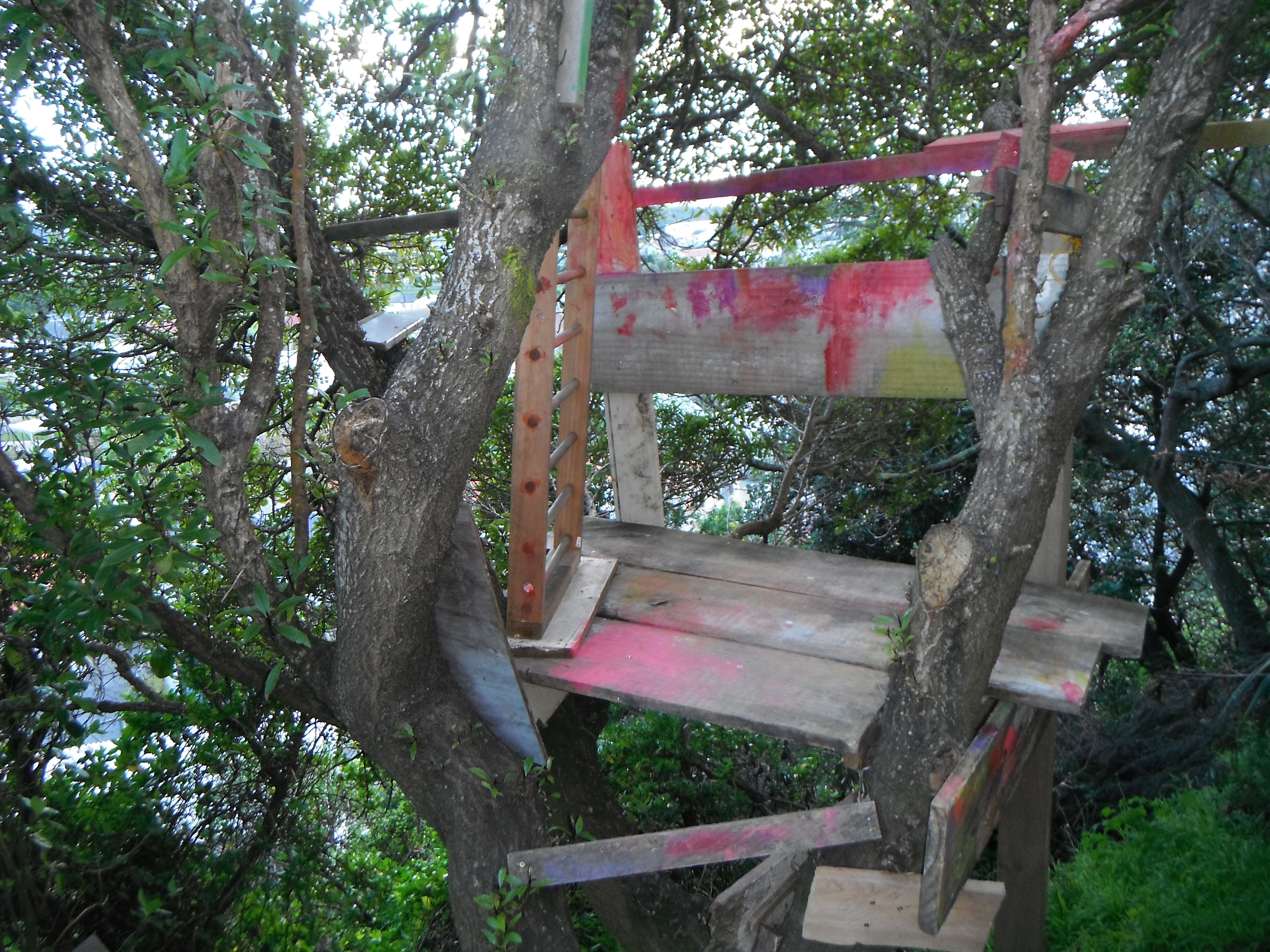
Exclusive ! - Photos obtained of final approved design
We have obtained exclusive pictures of the final design for the next generation of proletarian housing as proposed by the current government.
There are various design improvements to the earlier design that was previewed on this site.
Improvements include scrapping the collapsible pillar system, scrapping the auto venting walls and the roof - all of which were deemed excessive and unnecessary.
Although detractors have called these improvements 'cost cutting', the updated design brief clearly states that these features were 'reassigned to enhance future fiscal outcomes'.
New design features include, but are not confined to:
Open air living, vertically staggered floor planes and remodelled access.
In straitened times a roof could be conceived as being seen as being a status symbol, so removing it will reduce the likelihood of social friction due to jealousy.
By bypassing the inclusion of a costly and technically difficult roof, the scope for energy saving is enhanced, by the gain of potentially unlimited free daytime natral lighting, although slight compromises are made in regards thermal performance.
Walls have been reduced to an absolute minimum, which reduces the likelihood of building technicians not being able to meet the minimal building regulations and 'best practice'.
It also totally naturally powered with solar heating and lighting during daylight hours, and natural ventilation.
Expensive piles have been avoided by affixing the house to existing vegetation, something which will most definitely improve the perceived 'greenness' of the dwelling.
The earthquake-prone 'loose' stairs have been replaced by a high-tech 'ladder'.
To improve security, the ladder is only fitted between the lower and upper floors, with access from the ground requiring climbing the trunk, the use of climbing ropes, and/or semi-secured framing.
We have been reliably informed that the first settlement of these dwellings was to be erected this year, but that the contractor cleared the vegetation as part of normal site preparation thus stymying the project.
Another appropriate site is currently being sought.
An appointment with Dr Quackalackdakdakdak
The doctors words a numbing poison
How quickly the sunny skies fade
The illness a terrible sea lapping in all corners
A rude intruder setting up colonies throughout the body
The doctor has a plan to send in the troops to blast the enemy to smithereens
He has a medicine that will pulverise 'em, slice 'em, slash 'em, mash 'em and dice 'em
Yet the sky remains dim
A day in cold wet clothes
But no I say, and by no I mean yes
Bring it to my laboratory, my clearing-house of the worlds ills
I have maps of life from before history, before the birth of time
There is a path to follow, leading through the tangled undergrowth to a dark grotto
In the grotto, a grotto-monster who must be appeased, must be put at ease
Turning to flee, but instead running into the monsters slobbering gob
Heart torn out, guts spread everywhere, a chance to inspect them closely
Inspect and repair, forge and then hammer them, straight and true once more
Quickly restore it all, not a moment to lose
Turning to find the grotto monster gone
Walking home together in harmony's way
Never again will darkness cloud the sky
Even at the end of the day, the sun will shine
Inverted views

I'd had the concept of 'inverted views' on my mind for a wee while when I came across this. See the photo of what looks like a spring onion with its roots sticking out of the ground. As if they are seeking the dry air and sunlight. Later I realised that it was a perfect image to illustrate inverted views. When I have heard the term of 'inverted views' mentioned on non-mainstream media it is of them being a kind of Orwellian doublespeak, but the term is also frequently found in old Chan (Chinese Zen) texts. Used in the Orwellian sense it is used in the sense of duplicity and deception. In the Chan/Zen usage it is more of a delusion - usually in the sense of taking the harmful as being good in a moral sense, but also the sense of views that bring about or add to suffering.
